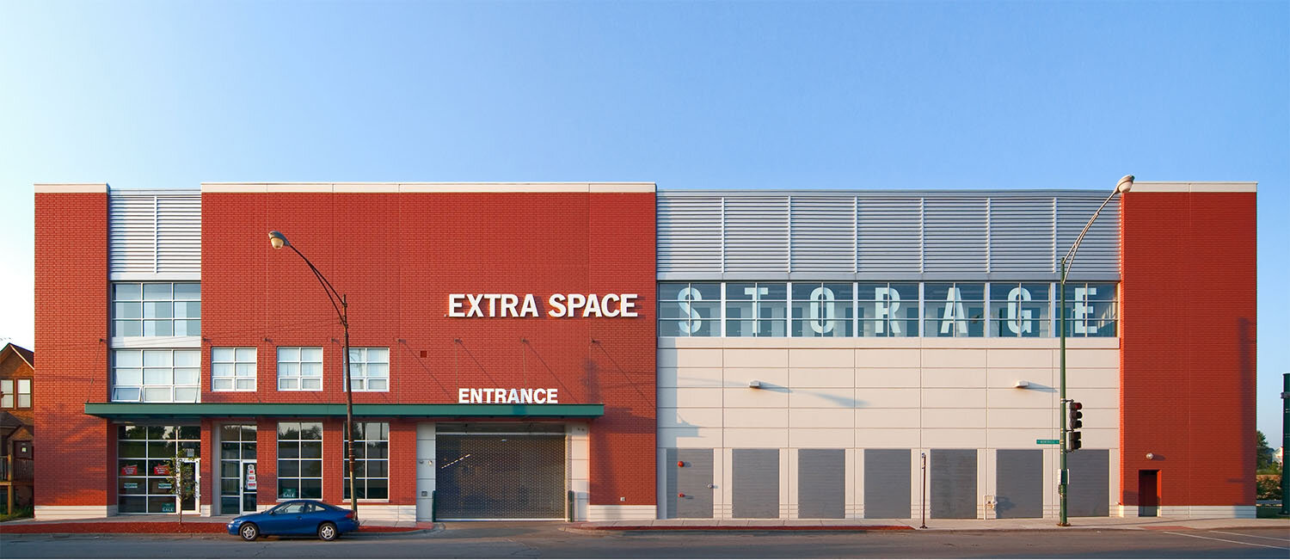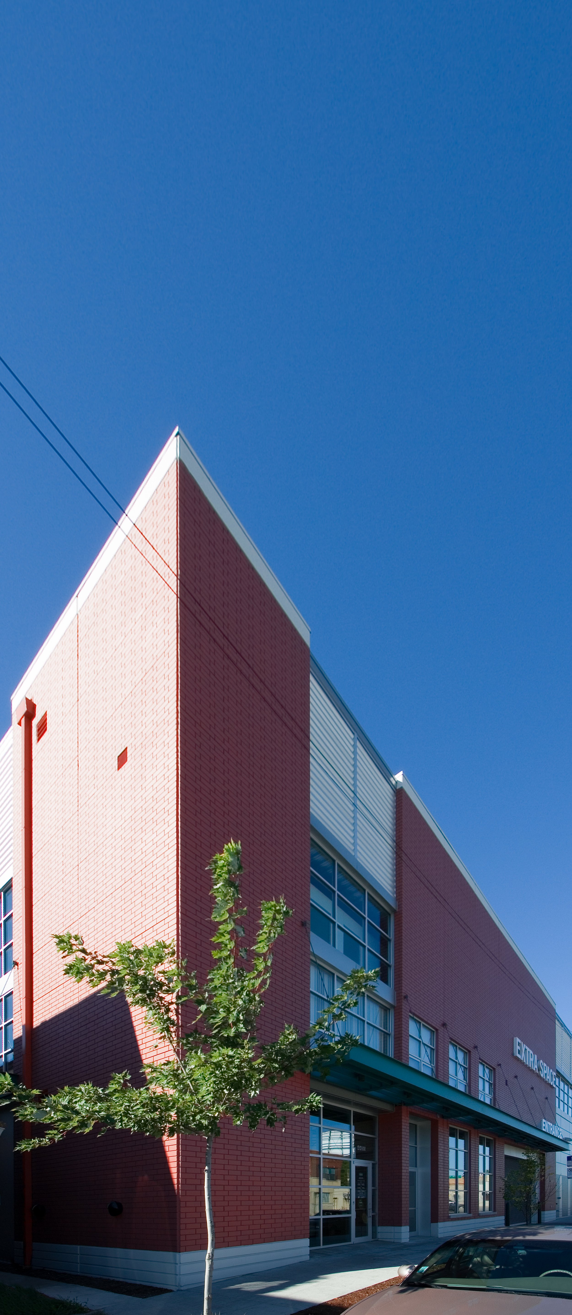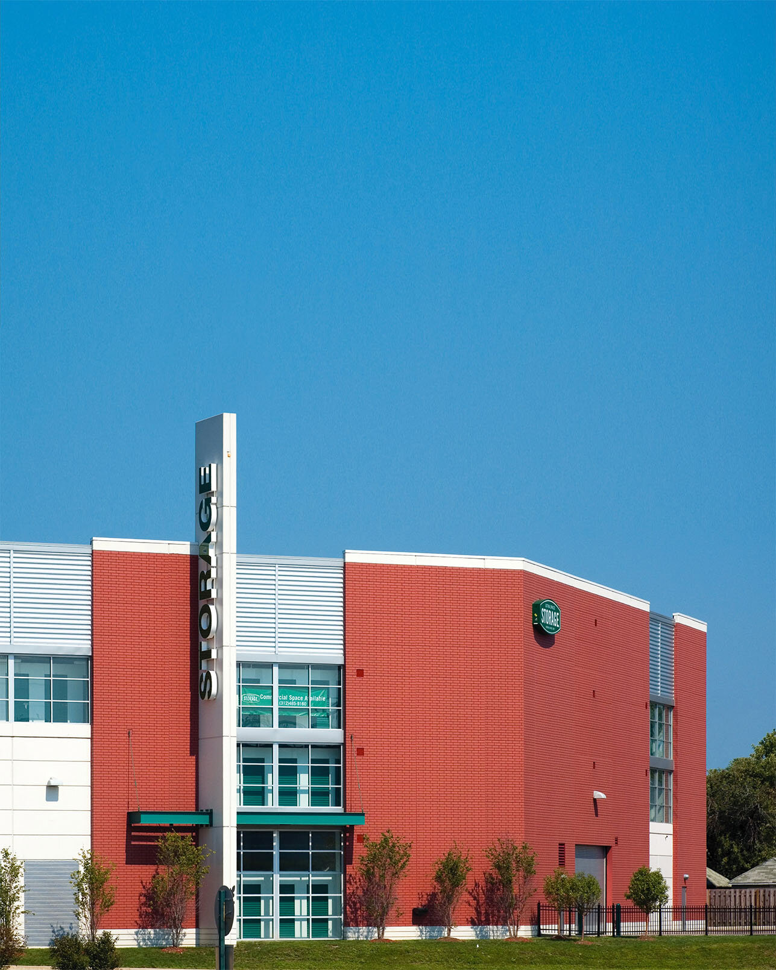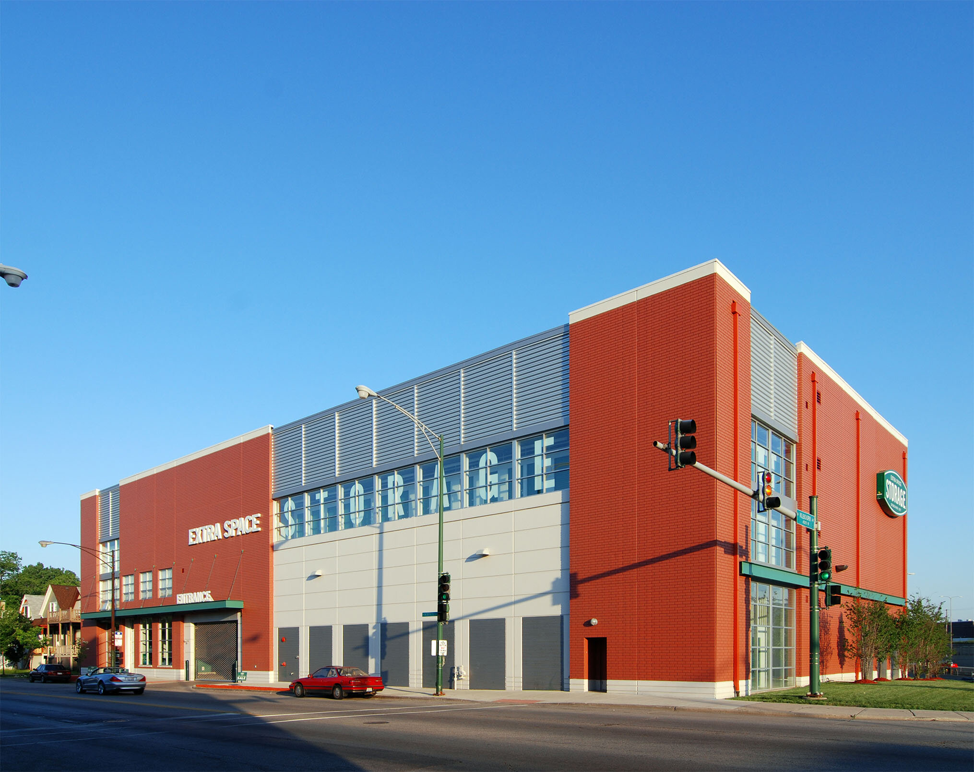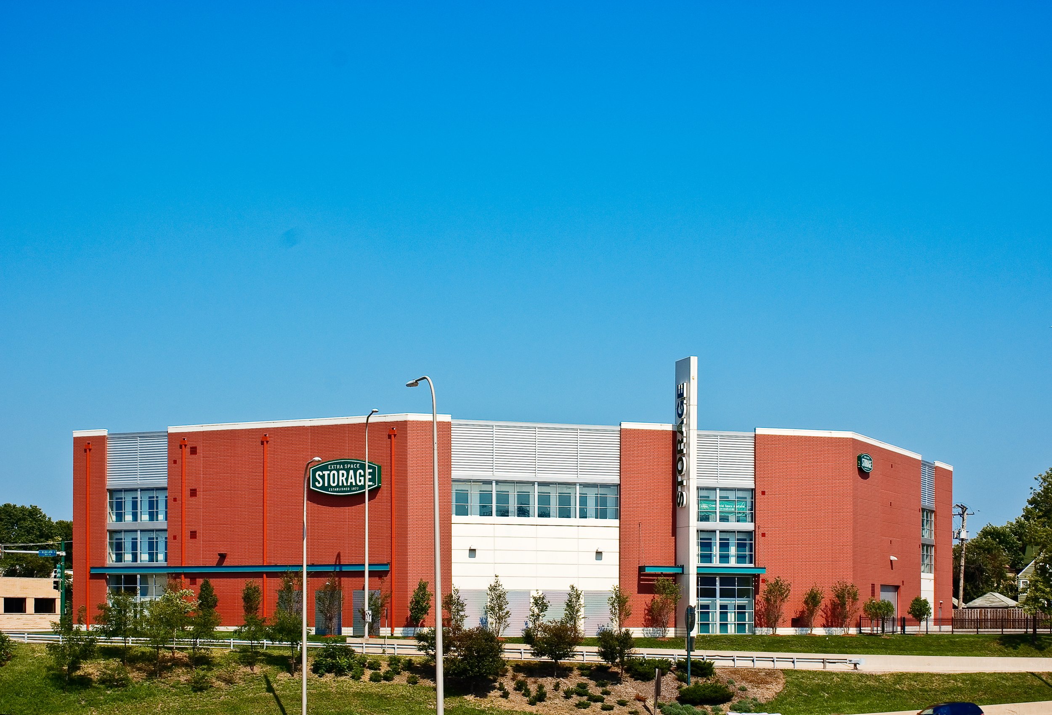Our inventive interpretation of the building code permitted an industry first — premium drive-up storage units on the interior. This prominently-located building shows our pioneering approach to design excellence in self-storage.
The façade is composed of red brick patterned precast concrete panels dramatically interpreted with vertical fields of glass, corrugated metal, and smooth precast.
Prominent signage, including a tall blade, capitalize on the building’s location alongside the Kennedy expressway.
Honors
The Association of Licensed Architects: 2007 Design Award of Merit
