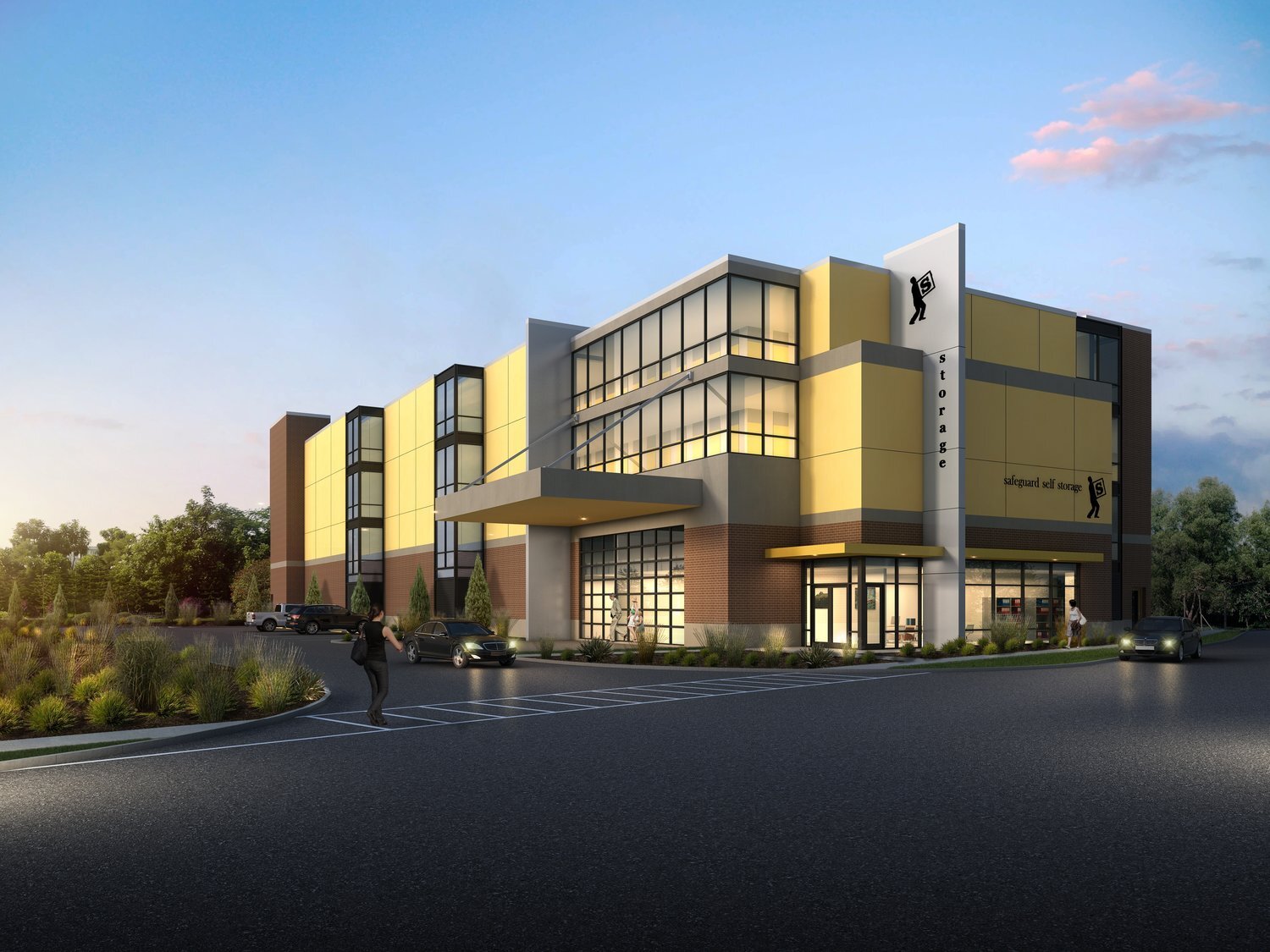The 4-story, 60,000 sq. ft. building was one of the biggest reviewed in the town in nearly 20 years. With multiple levels of approval needed from zoning, planning, and the architectural review boards, our teams were confronted with varying – and sometimes opposing – input and concerns.
The initial look of the property was defined in our first round with zoning officials. Revisions soon followed after our meeting with the planning board, including the addition of more windows, new materials, and a setback so the building wouldn’t look so big.
Remarkably, the feedback from the final architectural review board hinted that our design was now too sophisticated for a storage building.
“Someone on the board said ‘this actually looks like a hotel not a storage property.’ ”
SGW and Safeguard were ultimately able to tap into years of experience to give the committees exactly what they were looking for. The result is a striking and very successful facility, executed in masonry and synthetic stucco.




