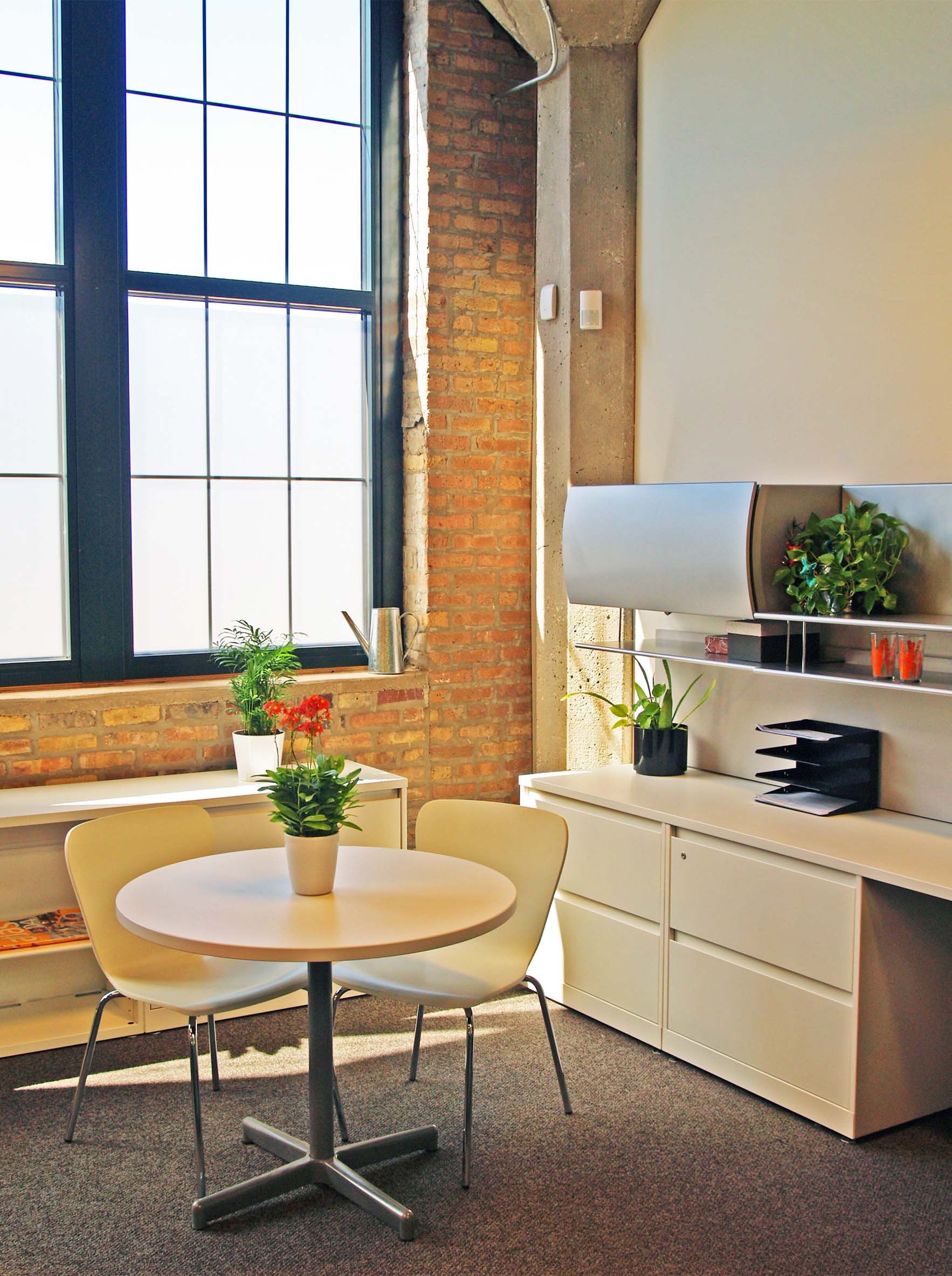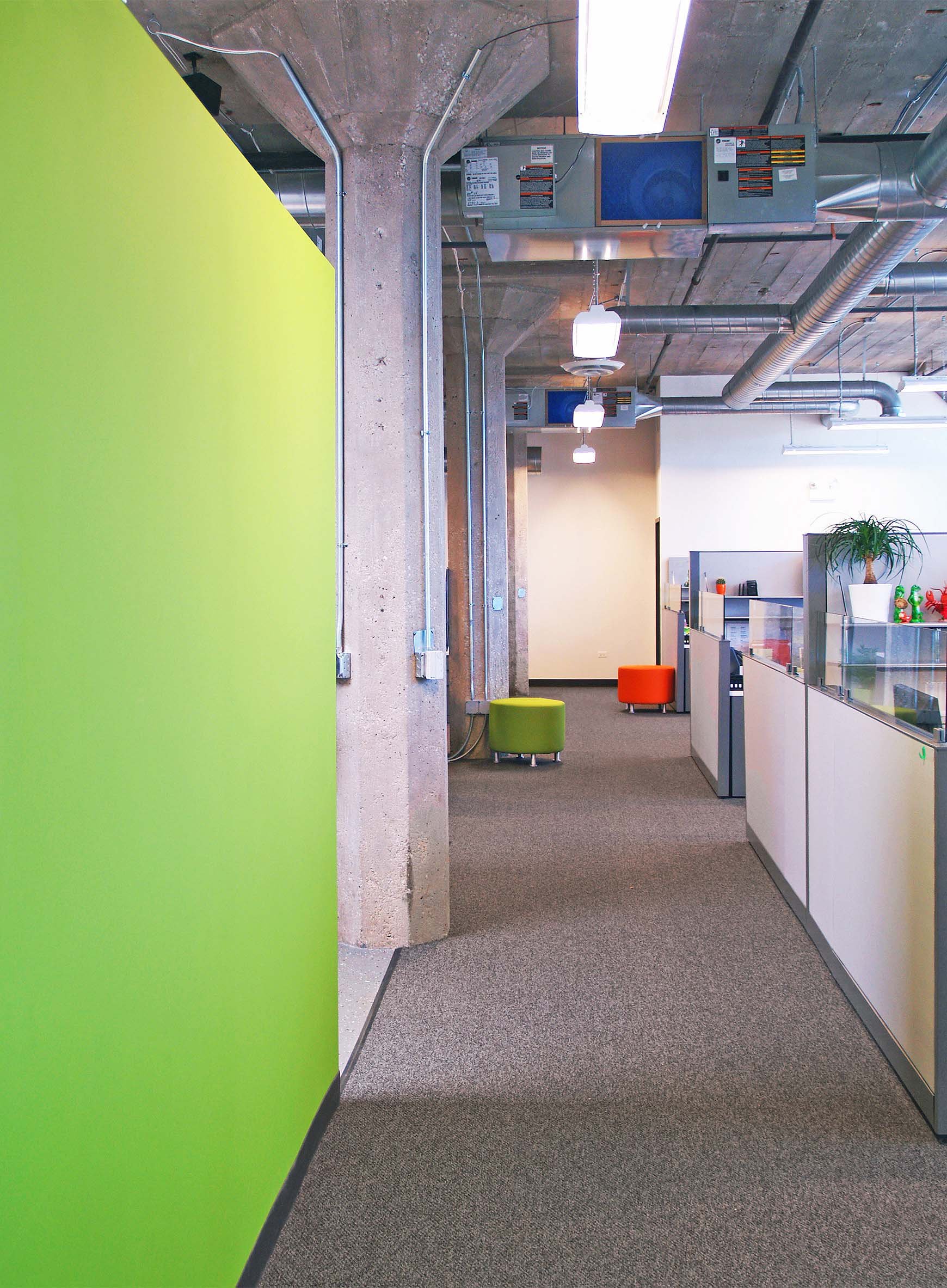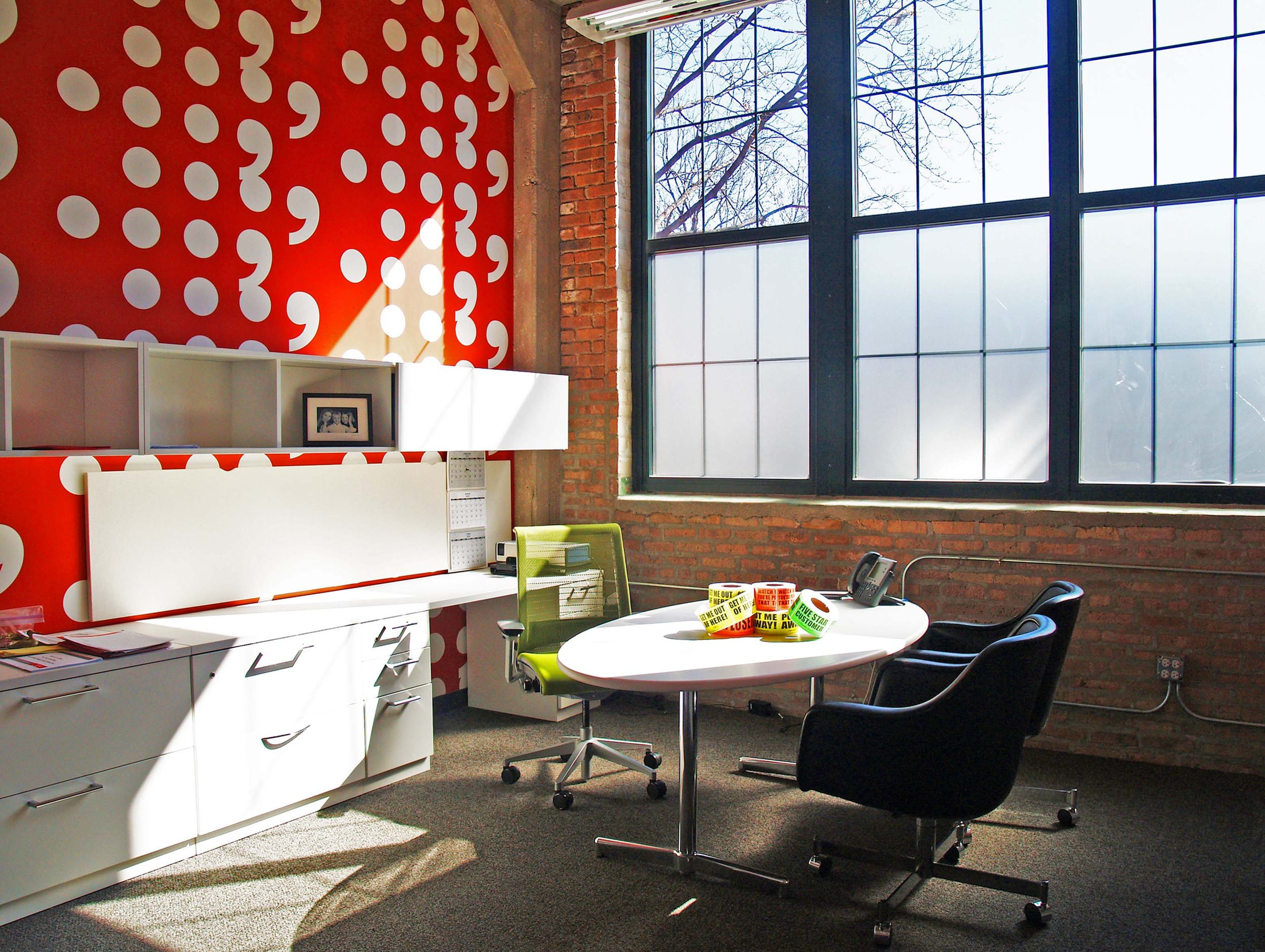The program included four perimeter offices, conference room, open workstations to accommodate 22 employees, an open lounge/reception area, kitchen, and computer room.
The interior space is defined with exposed brick and concrete columns with large windows. SGW designed two new skylights to bring additional light into the core of the office.






