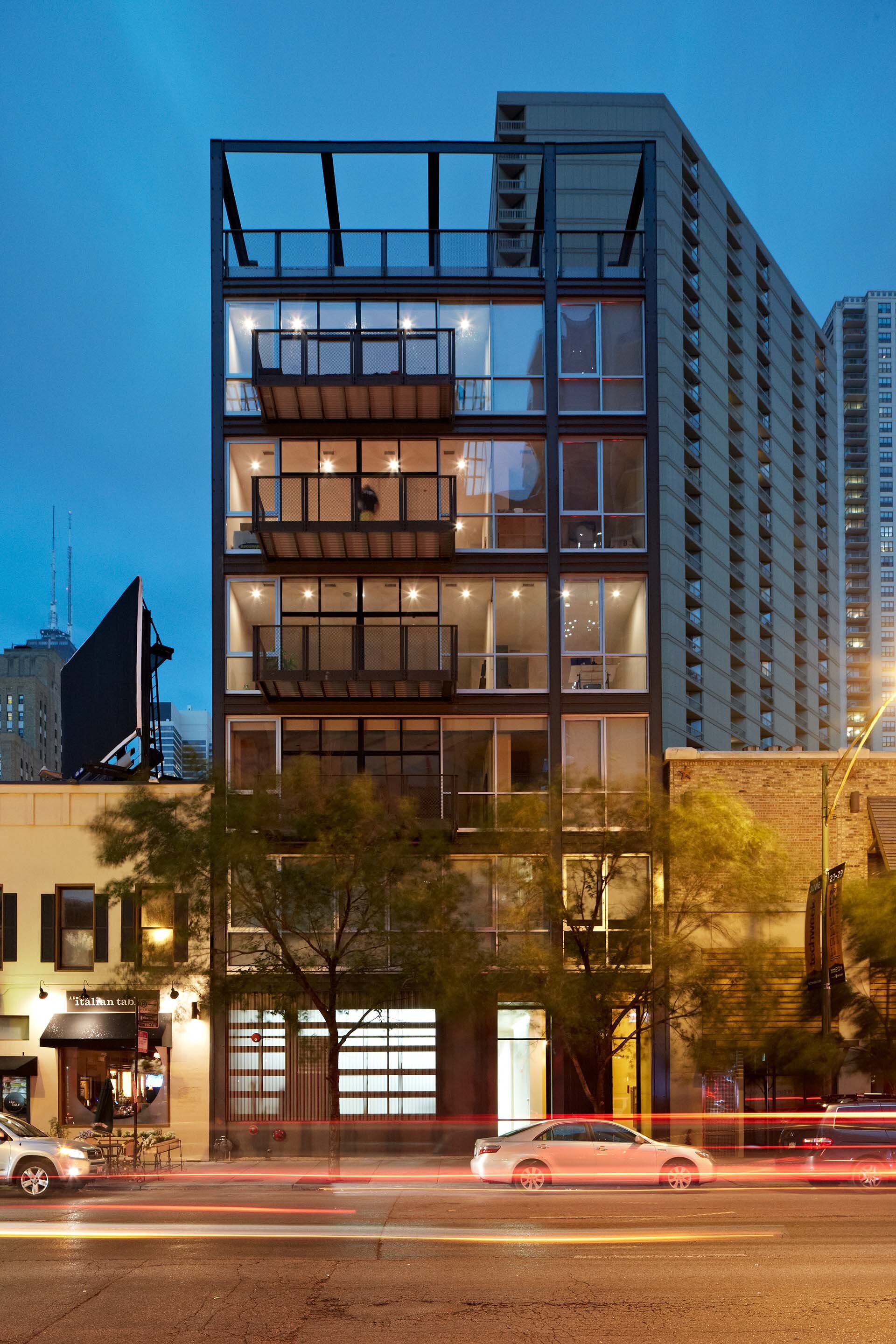A collaboration with Miller Hull Partnership
The unfinished structure, which fills a snug midblock site only 40 feet wide by 100 feet deep, was riddled with permit violations, original layouts were ill-thought, and the exterior concept was an awkward neo-traditional design with Georgian window proportions.
A completely fresh approach was taken and all new work had to be accomplished under tight budget constraints.
Honors
Association of Licensed Architects: 2016 Don Erickson Presidential Award
Association of Licensed Architects: 2016 Silver Design Award
Publications
AISC Modern Steel Construction: August 2016
Architectural Record: October 2015
The shell was stripped to raw structure, and after some structural remediation, the elevator and stair shafts were reconfigured to accommodate a more refined private elevator vestibule at each full-floor unit.
“Its facade is an eye catcher: glass in a black-steel frame whose elegant proportions recall Mies van der Rohe’s archetypal Lake Shore Drive apartment towers.”
The new floor plans nearly eliminated corridors, and gave the units an unobstructed view through the whole 100-foot length of the building.
A screen of perforated steel masks the ground floor garage, and hot-rolled steel plate defines the entry.
“Simple elegance and efficient use of space are key here.”
Full height sliding doors separate bedrooms from living spaces without obstructing the vista or breaking up the west wall of glass.
This is contrasted with the texture of a charred-oak front door, and a splash of bright yellow enamel at the lobby.







