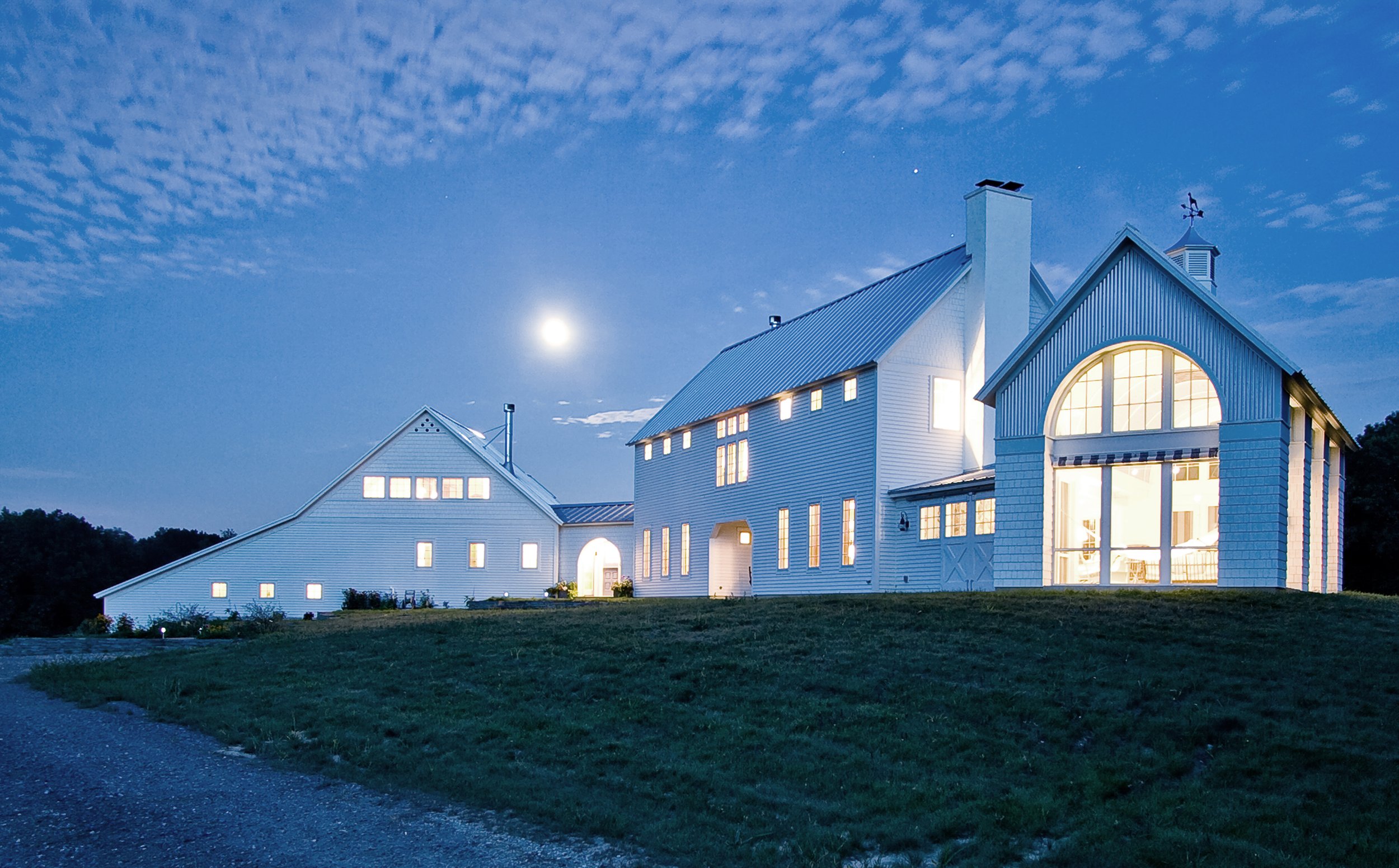This site offers beautiful views over rolling hills and the surrounding farms. The plan was arranged to ramble over the hilltop, with the forms angled to take advantage of the views and the prevailing western breezes, while the garage tucks into the eastern slope.
The home is clad in sustainably-harvested cedar clapboard siding and shingles, with many other green features including geothermal heating and cooling.
Honors
The Association of Licensed Architects: 2009 Design Award of Merit
Publications
Lake Michigan Shore Magazine: June 2016
The exterior was inspired by the vernacular farm structures of the Midwest and the white connected farmsteads of New England evoked in the 19th century children’s cadence “Big house, little house, back house, barn."
“The house is simply delightful – and in tune with its surroundings and local heritage.”
Interiors were designed and furnished by the owners, and include gathering spaces for Summer and Winter, as well as comfortable nooks for curling up with a book.
“The exposed salvaged beams make spaces like the living room and kitchen evocative of a barn but with a warm, domestic feeling.”
An outdoor shower banked with roses.
A meadow garden was designed by Craig Bergmann.
Rear porch with Greek Doric columns.















