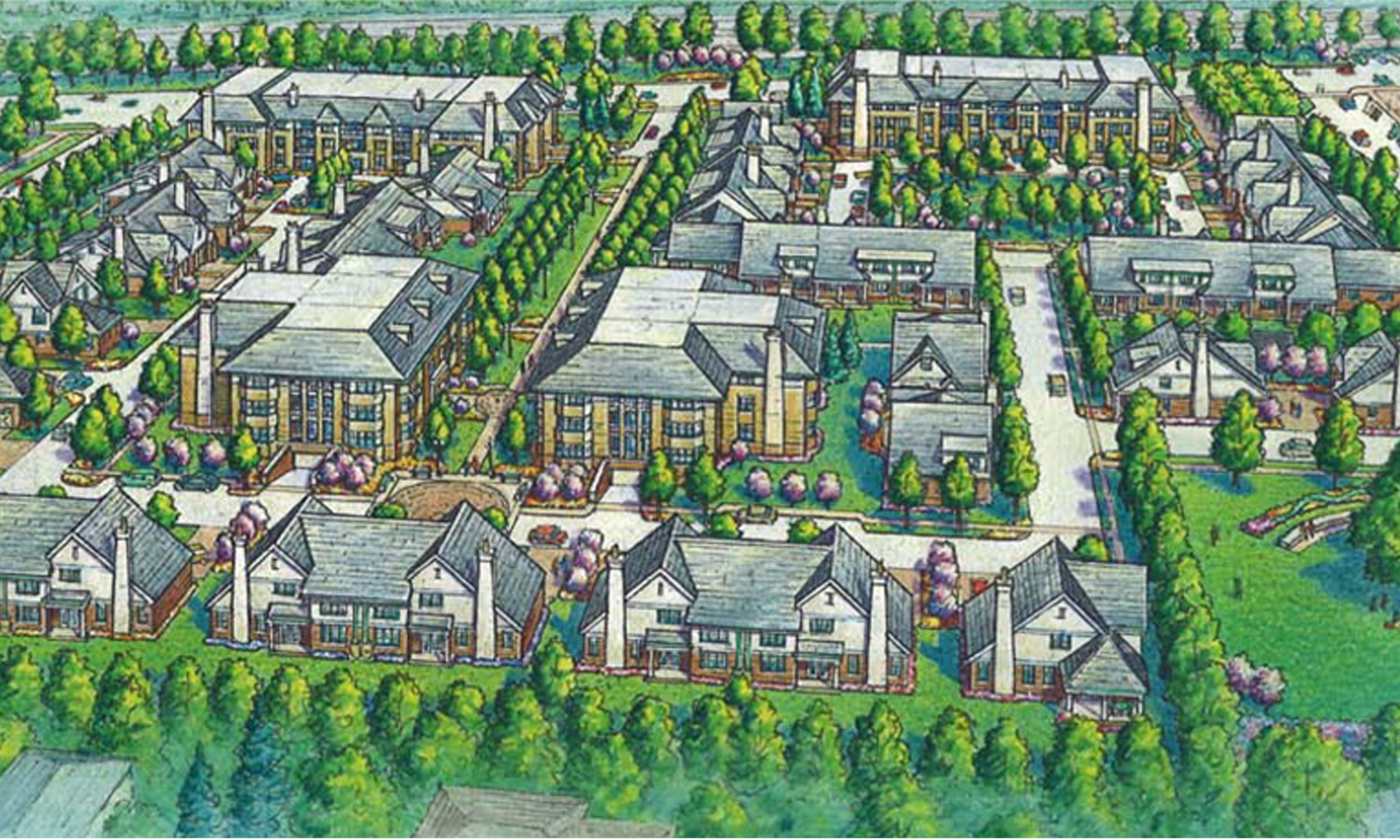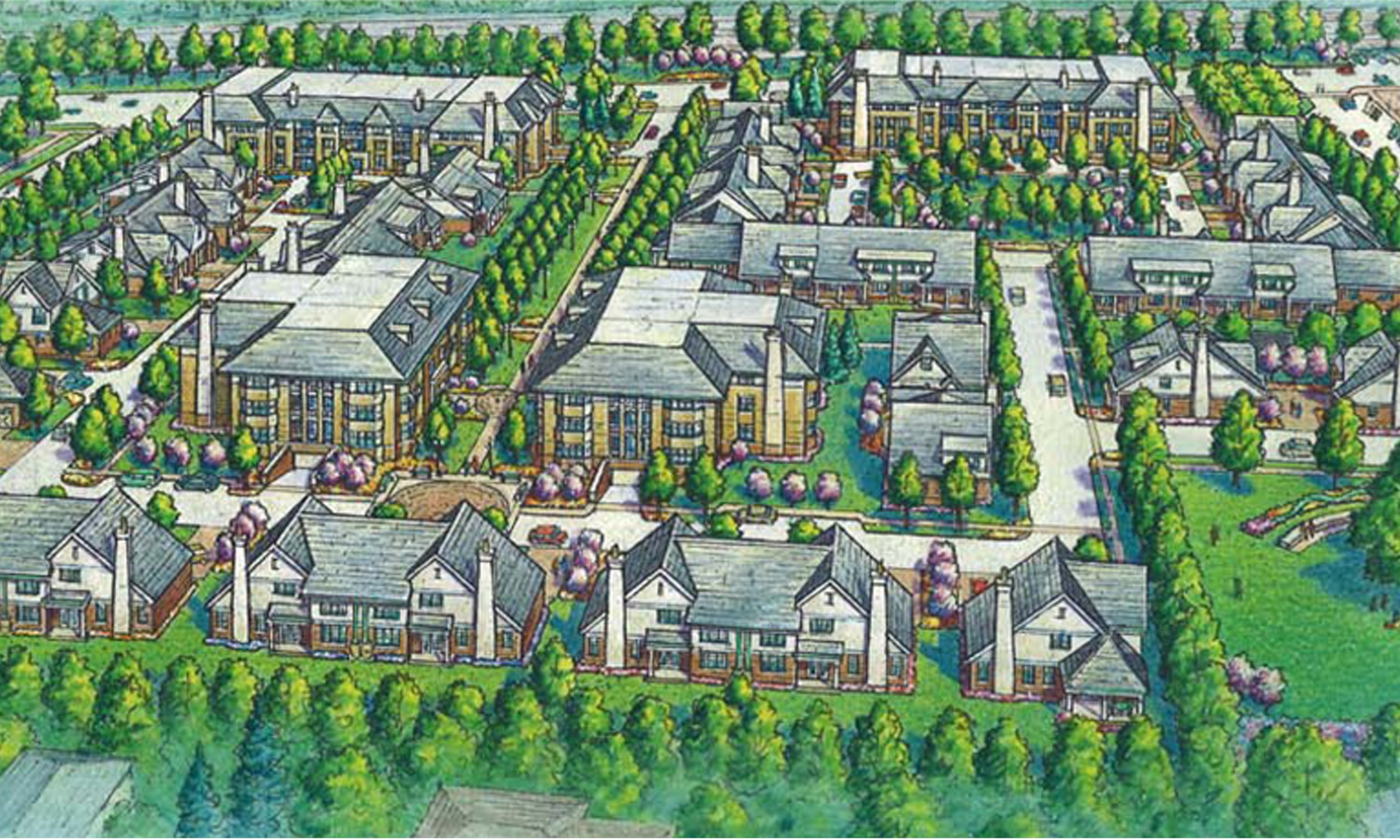The proposal includes 121 residential units varying from single-family homes to multi-family elevator buildings and 5.9 acres of open space on a 10.7 acre site.
The design of the Site Plan was influenced by an analysis of historical development patterns of the Estates and Gentleman’s Farms of Lake Forest. The buildings were influenced by the rich heritage of Lake Forest, including David Adler and Howard Van Doren Shaw, among others.
The Site Plan is arranged along strong axes and cross-axes, each terminated by a multi-family ‘Manor House’ flanked by ‘out buildings’ of a lesser scale. The axes are complimented by large and varied types of open spaces.




