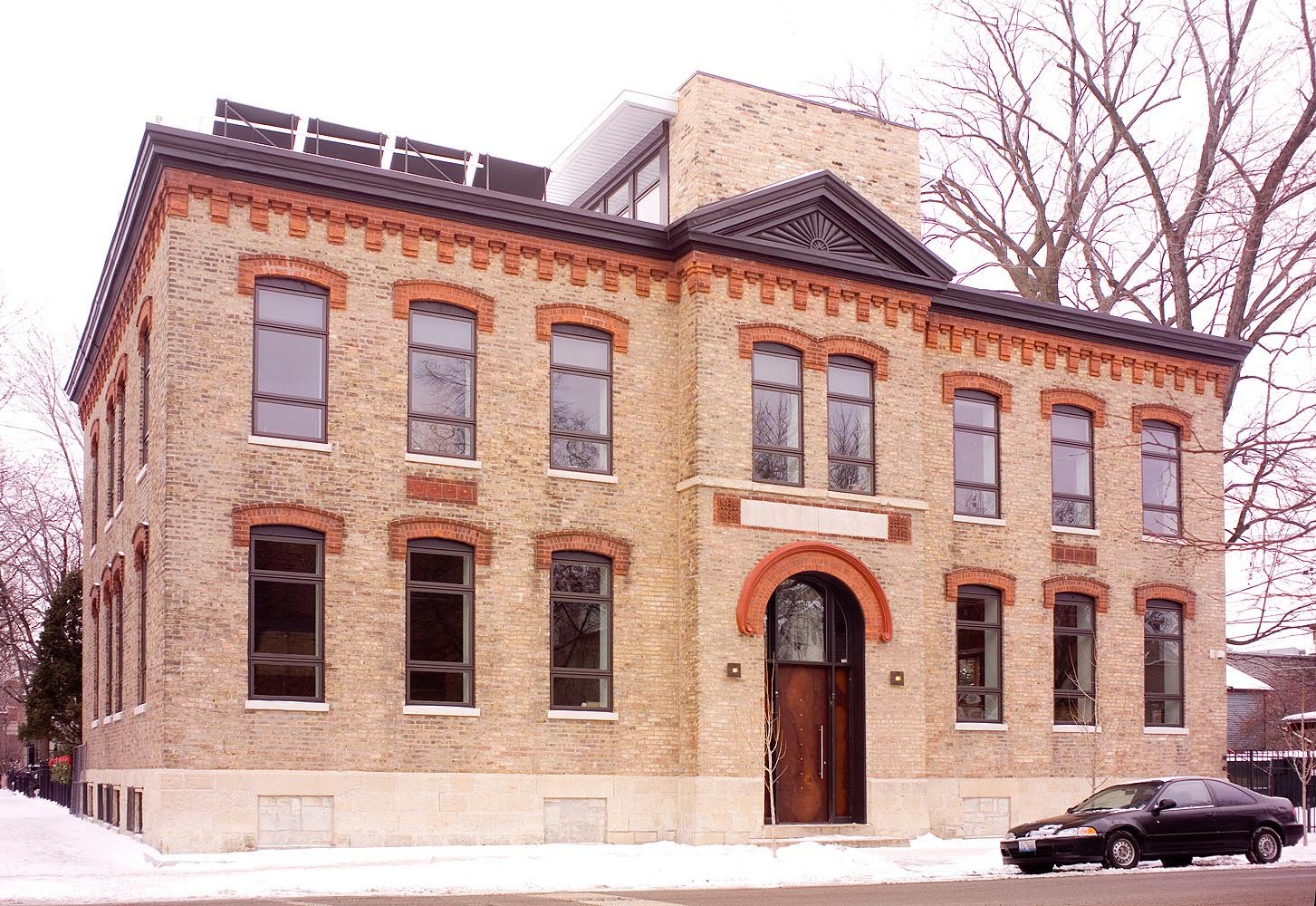Our clients originally had plans to only utilize the top floors of the old schoolhouse while renting out the bottom. As the family fleshed out their dreams for the new home, SGW and General Contractor Crescent Rock listened closely every step of the way, playing active roles early in the creative planning process.
That wish list ultimately included ample space for family interaction, green building methods, and generous light.
With a modest budget for a project of this size, SGW then came up with creative ways within the existing shell to achieve what they wanted.
The project received its permit under the Chicago Green Homes program, which recognizes exceptional commitment to sustainable technology and features.
HONORS
Builder Magazine: 2011 Watermark Grand Award
The Association of licensed Architects: 2010 Design Award of Merit
PUBLICATIONS
Builder Magazine: February 2011
Incorporated into the design were geothermal and solar systems, radiant heating, Solatubes which bring light deep into the heart of the house, Energy Star appliances, open- and closed cell spray foam insulation at the walls and ceiling, a laundry room with a radiant drying wall and massive skylights, and a recycling center.
“Nearly every piece of wood salvaged from the original construction was re-milled onsite and utilized in the renovation. The story was revealed to us through the materials. ”
Built-in homework desks in the library.
All of the cabinetry and barn doors were custom made of sustainably-harvested bamboo plywood. Wood-paneled walls and ceilings, wood flooring, many countertops and pieces of built-in furniture were crafted from wood salvaged from the house and re-purposed.
A 30-foot long live-edge kitchen countertop was crafted from a storm-felled Chicago parkway tree.
“So many subtle elements encourage family bonding and discourage the isolation that can sometimes come from a multi-floor space.”
All of the children play violin, viola, or cello, so the custom-designed music room, with storage for instruments, cases, and sheet music is the biggest room in the house.
The Children’s Gathering Room with barn doors to each surrounding bedroom.















